Old House Transformation
- Erne Valley

- Oct 27, 2020
- 1 min read
Updated: Feb 12, 2024
This house was built in the early 18 hundreds and was occupied until the 1950s. After that, it was used as a shed for storage of cattle feed. We started renovations with stripping the roof and gutting the interior, we were left with an off level floor and 4 exterior walls.
We supported the existing walls, changed the sizes of windows and door openings to suit the client. We made an upstairs in the property using raised high attic truses. It was roofed and we extended the roof at the front to make a covered deck at the front of the house.
We levelled up the floor and ran our services for plumbing, heating, etc. The house was left with a large open plan kitchen/living room, bathroom and utility downstairs and 3 large bedrooms upstairs with one main bathroom.


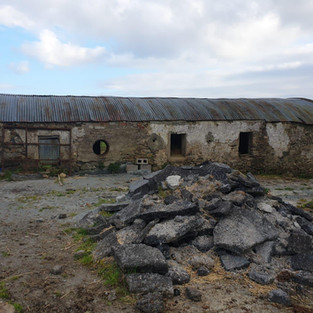


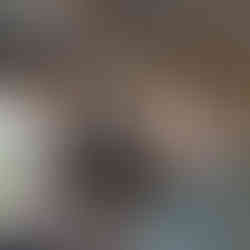







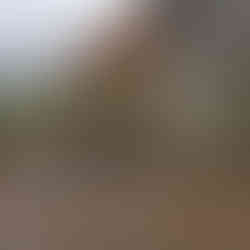

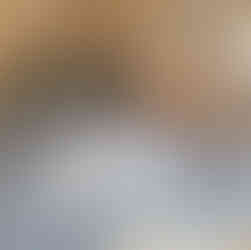

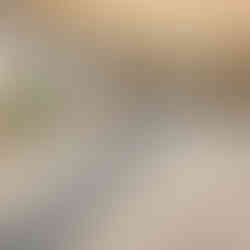




Comments